2300 Boreas Pass Road
5 Bedrooms | 7 Bathrooms | 5,912 Sq. Ft.
Welcome to “Panorama Point,” an exquisite creation by Building Breck in collaboration with BHH Partners Architecture and the prized Iron Forest Building Company. Revel in Unparalleled VIEWS of the ski slopes, Ten Mile Range, and the Blue River Valley, all while being just a stone's throw away from downtown Breckenridge. Perched on a sun-kissed, gently sloping 2-acre lot, this residence offers the trifecta of privacy, serenity, and diverse vegetation. With 5 bedrooms, 6-1/2 baths, and an oversized three-car garage, this home epitomizes luxury living. The spacious main floor features a primary bedroom suite with a free-standing gas fireplace, expansive views, and an elegant spa bath boasting a dual-size steam shower and elegant slipper tub. The main floor further impresses with an open living/dining/kitchen area adorned with a impressive stone hearth, DaVinci custom glass fireplace, and a bar, making it ideal for entertaining guests. Upstairs, discover a junior primary suite with a private view deck, an office, and an open bridgeway to the main floor. An elevator rough-in adds convenience to this already well-appointed home. The lower level is an entertainer's dream, offering a large six-bed bunkroom, two additional generous bedrooms, and a spa bath with a steam shower conveniently located near the outdoor jacuzzi. The family room boasts a glass-enclosed wine wall, a spacious wet bar, a gas fireplace, and ample space for billiards & games. With meticulous attention to detail, finishes include Wolf/Subzero appliances, a DaVinci custom three-sided fireplace, Cutting Edge custom cabinetry, Ann Saks tile, Vantia custom wood flooring, and lighting by Inside Source. Enjoy year-round entertaining on the spacious main floor deck with a built-in grill, as well as the generous flagstone lower level patio. Combining superb design, functionality, and unparalleled views, this home is truly a gem.
Offered For $6,495,000
Interior Features:
Built-in Features, Ceiling Fan(s), High Ceilings, High Speed Internet, Kitchen Island, Open Floorplan, Pantry, Primary Suite, Quartz Counters, Smart Thermostat, Smoke Free, Solid Surface Counters, Spa/Hot Tub, T&G Ceilings, Utility Sink, Vaulted Ceiling(s), Walk-In Closet(s), Wet Bar
Fully Furnished
2.04 Acres
3-Car Garage
Taxes: $7,040.30 / 2023
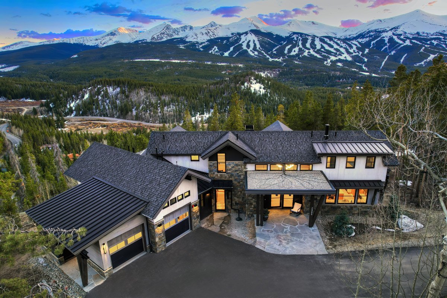
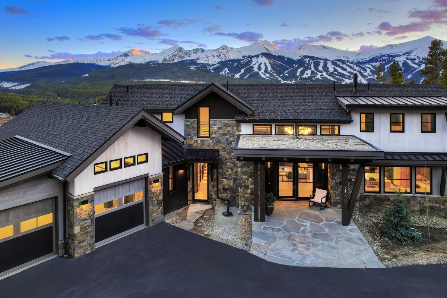





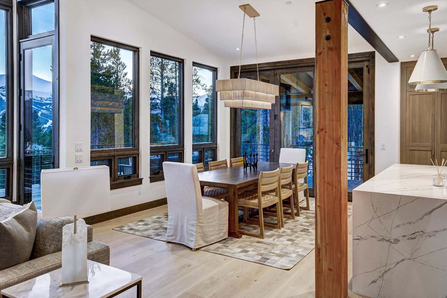




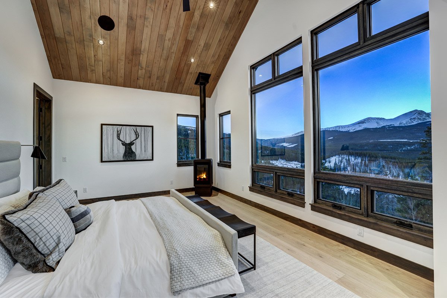

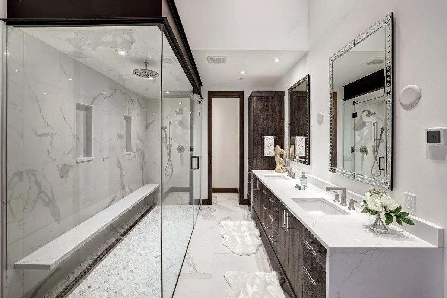
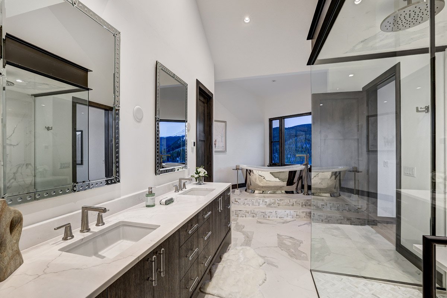
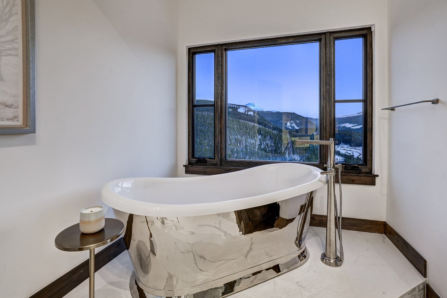
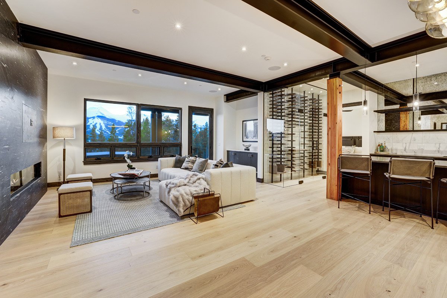

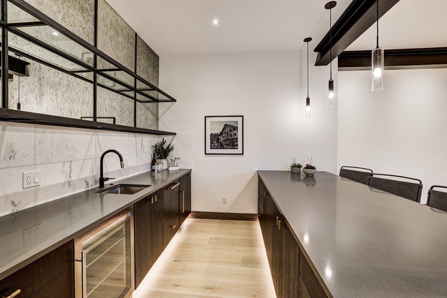
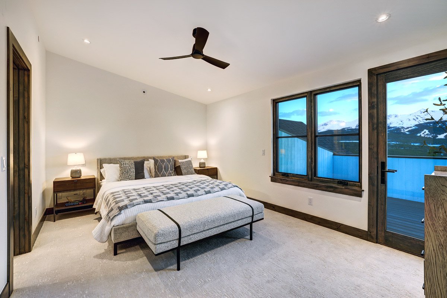

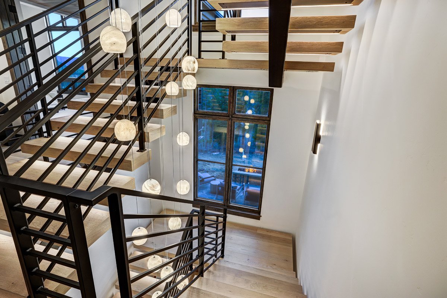
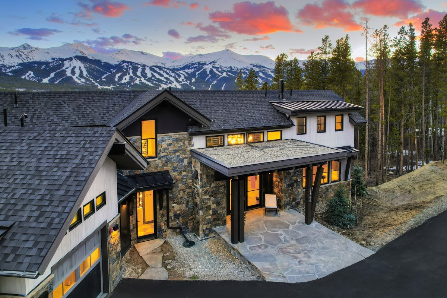
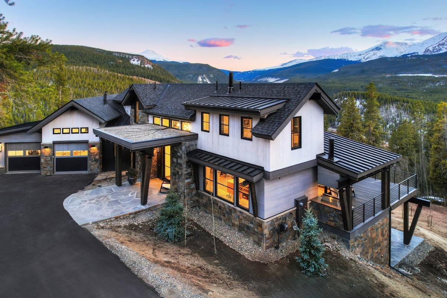
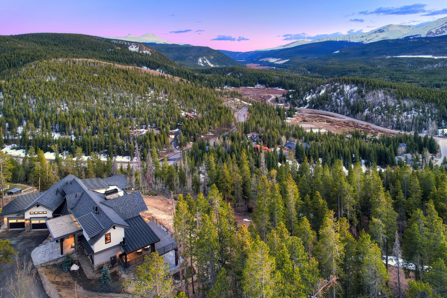
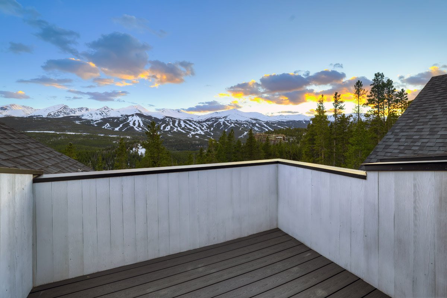



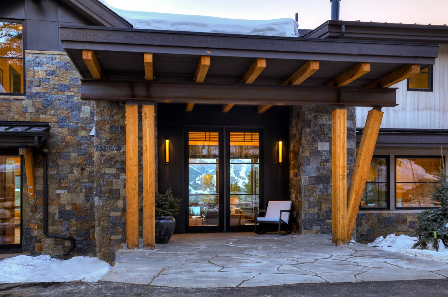
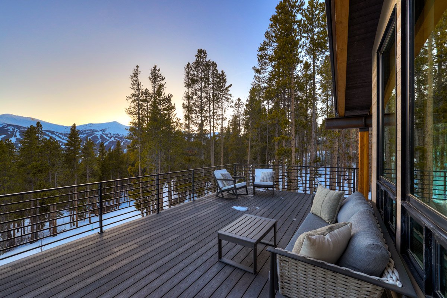
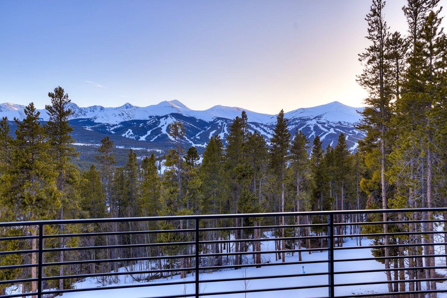
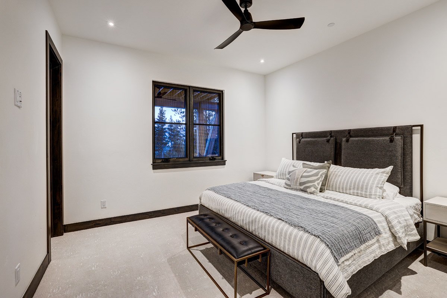
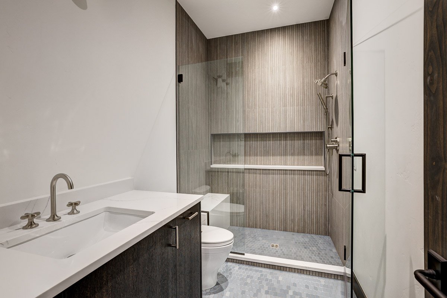
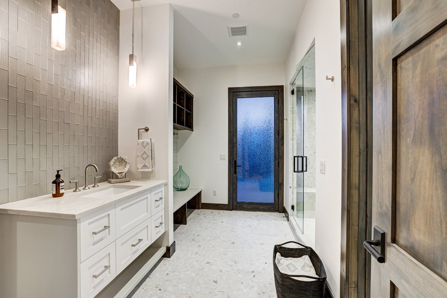
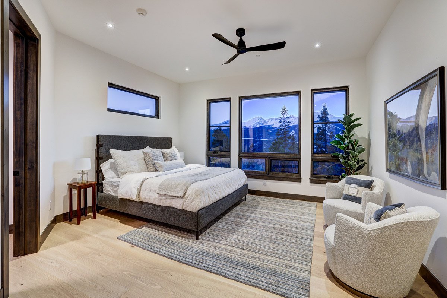
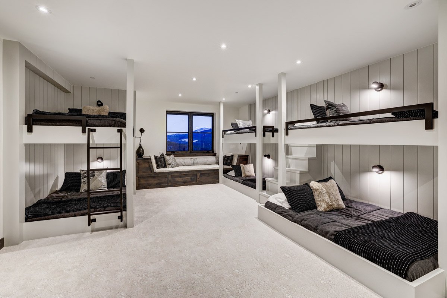






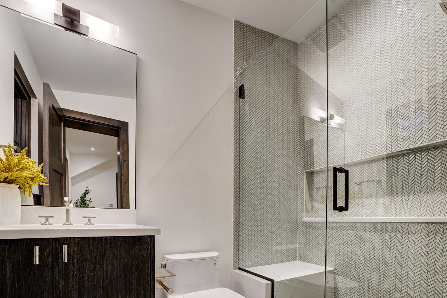

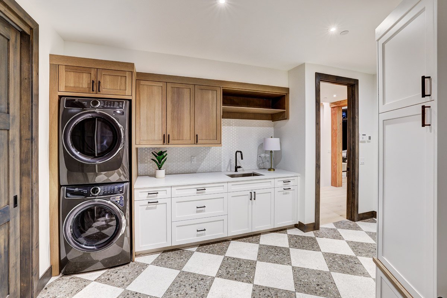
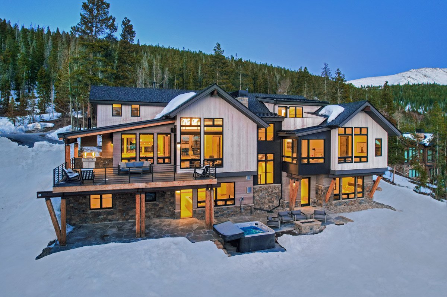
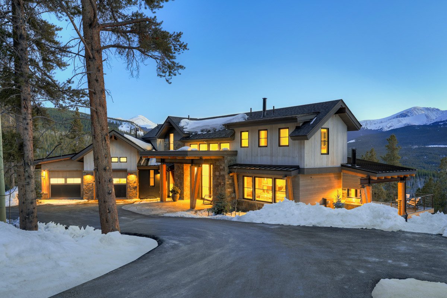

-
48” Wolfe Dual Fuel Gas Range with Dual Ovens
36” Built-In Sub-Zero Refrigerator / Freezer
Dual Dishwashers
LED Accent Lighting at Toe Kicks
Solid Surface Designer Countertops with “Waterfall” Counter
Oversize Breakfast Island
“Venetian” Plastered Hood Design
Walk-In Pantry
Large Dining Area with “Nano” style Patio Door System
Commercial Grade Built-In BBQ with Vent Hood at Covered Deck
-
3-Sided “DaVinci” Gas Fireplace
Floor to Ceiling Window Wall
Wet Bar with Ice and Beverage Cooler
“Waterworks” Powder Vanity with Vessels Sink
-
Complete Interior Design Package by Building Breck
Designer Tile Package including “Ann Saks” & “Waterworks” Tile
“Scheucher”, Wide Plan “Oak Country, Bianca” Wood Flooring with 4” Slab Steps
Extensive Custom Carpentry and Job-Built Craftsmanship
Built-In Closet Systems Through-Out
Custom Cabinets by Cutting Edge Woodworking with Soft Close Doors & Drawers
Alder Door Package with “Emtek” Hardware
Upgrade Plumbing Package with “Kohler” and “Brizzo” Faucets and Fixtures
Accent Lighted Mono-Stringer Stairs
Future 3-Story Elevator Roughed In
Fully Furnished by The Studio XO
-
Vaulted Ceilings with Custom Wood Veneer
Private Sitting Area
Modern Free-Standing Fireplace
Five Piece Bath
Slipper Tub with Panoramic View Windows
Rough in for Future Oxygenation
Oversized Walk-In Closet with Custom Closet Allowance
Curb-Less Entry, Dual Shower, with “Thermasol” Steam
Dual Vanities with Accent Lighted Toe Kicks and “Waterfall” Counter
-
Vaulted Ceilings and Private Roof Top View Deck
Four Piece Bath with Walkin Shower
Rough In for Future Oxygenation
Walk-In Closet
Dual Vanities with Designer Fixtures
-
Walk-Out Level Family Room with Gaming Area, Full Wet Bar, and Linear Gas Fireplace
Lower Level Wet Bar with Beverage Cooler & Ice Maker
Extensive Bunk Area under Garage with Built-In Bunk Beds, Four Piece Bath, Walk-In Closet, and Built-In Window Seat
Two Full Laundry Facilities, Main and Lower Levels
Oversized, Heated Three-Car Garage with Hot & Cold Water, Epoxy Floors, and Full Finish, 240v Service, and EV Charging Rough-In
Two King Sized Guest Suites with Ensuite Baths & Walk-In Closets
Private ‘Eagles Nest’ Den with Ensuite Bath
Spa Bath with “Thermasol” Steam and Direct Access to Hot Tub & Custom Gas Firepit
-
50-Year Rated Composition Shingle & Standing-Seam Metal Roofing
High Efficiency, Zoned Radiant Floor Heating System by “Lochinvar”
Sierra Pacific “Aspen 2.0” Window Package with “Nano” Style Door System at Dining
Luxury Lighting Package with Extensive Recessed Architectural Lighting
Complete Designer Surface Lighting Package from Inside Source, Frisco, CO
120 Gallon Side Arm Water Heater with Recirculation System
Meets Most Recent, “HERS” Energy Code Requirements
Complete NFPA Fire Suppression System
“Eco-Seal” & R-34 Full Foam Insulated Wall System
Sound Insulated Interior Wall Package
Whole Home Energy Recovery Ventilation with “Hepa” Filtration
-
Premium View Deck with Awe Inspiring Ten Mile Range and Ski Area Views
Large On-Grade Patio with Sunken “Hot Springs” 8 Person Hot Tub
Complete Landscape Package with Drip Irrigation System
Flagstone Veneer Patios and Walkways
-
Whole Home Security & Environmental Monitoring Package
Pre-Wired for Whole Home Entertainment Package
Pre-Plumbed for Oxygen Generation to Two Primary Bedrooms
Pre-Wired for PV Solar Option
Pre-Wired for Solar Shades
Energy Recovery Ventilation System
Rough-In for Future Radon Mitigation System
-
Breckenridge Ski Mountain
Breckenridge Nordic Center
Jack Nicholas Designed 27-Hole Public Golf Course
Widespread Single Track and Back Country Hiking and Biking Trails
Paved Recreation Path
Lake Dillon
Breckenridge Recreation Center with Indoor Pool, Waterslide and Tennis / Pickleball Facility
-
Architecture by Award Winning Bhh Architecture, Breckenridge, CO.
Interior Design by Building Breck, Cherry Creek, CO.
Construction by Award Winning Iron Forest Building, Breckenridge, CO
